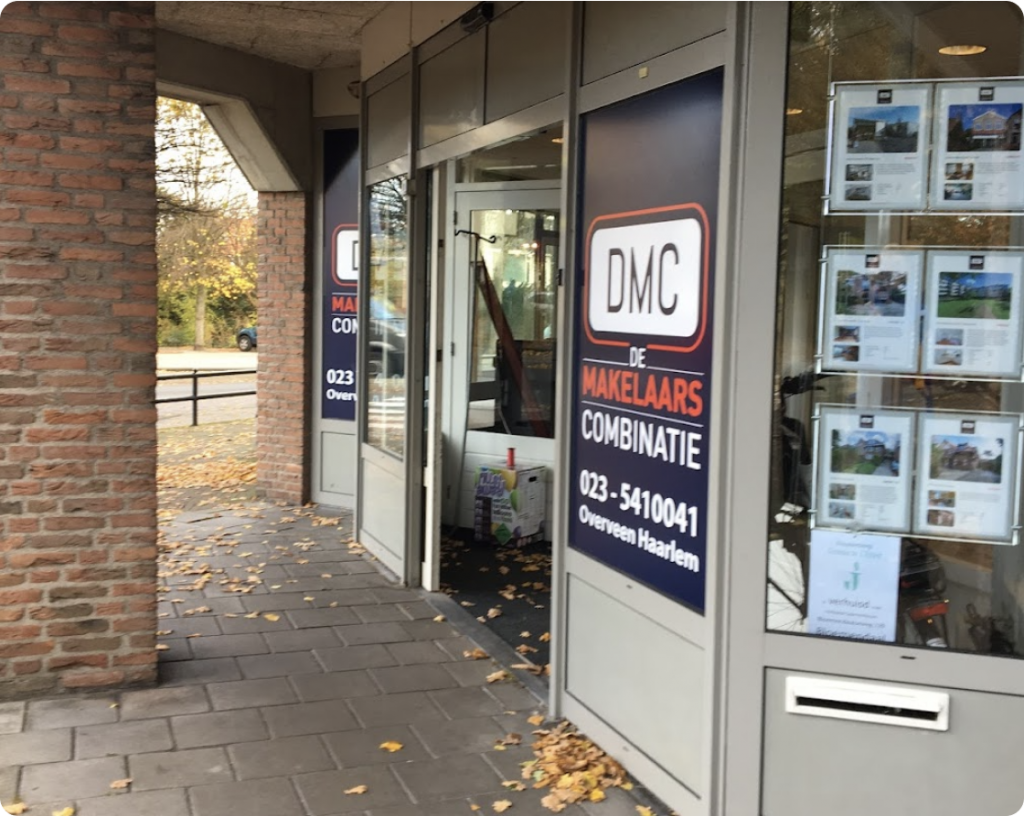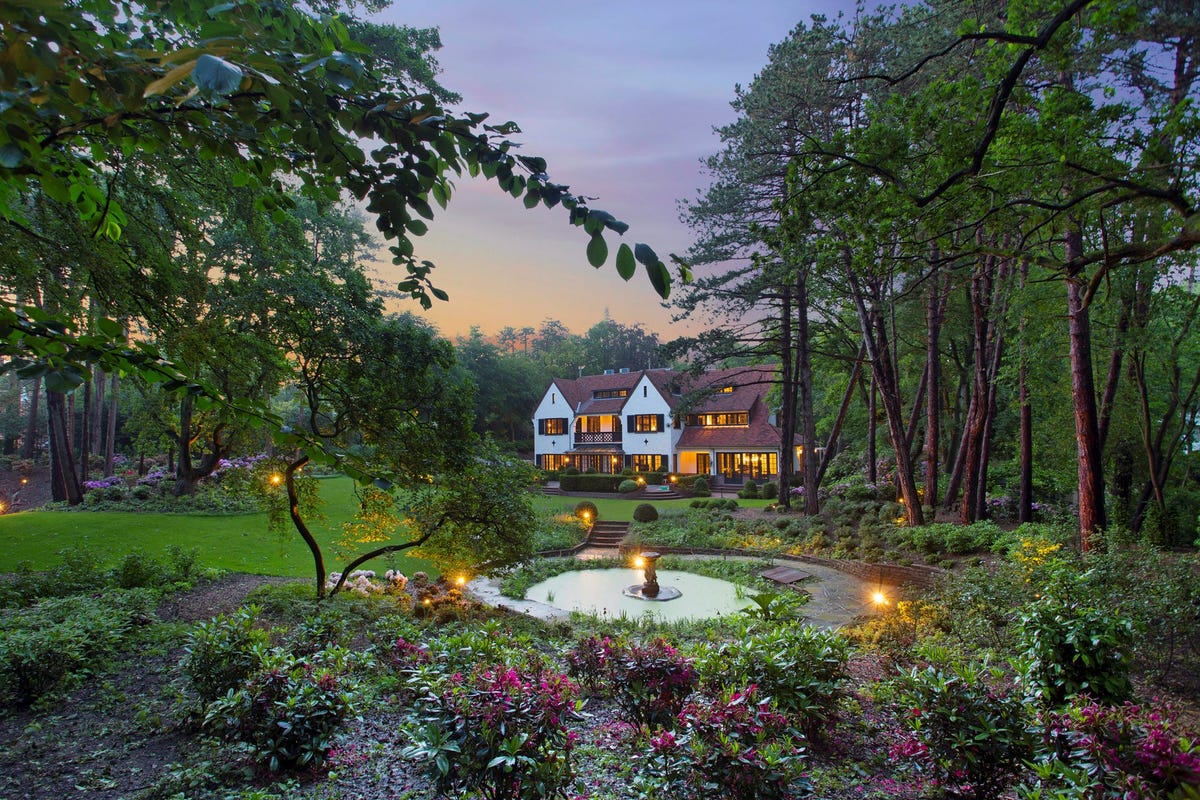
Eksterlaan 98
2026 XJ Haarlem
Vraagprijs: €695.000 k.k.
€695.000 k.k. vraagprijs
4 slaapkamers
111m² wonen
0m² perceel
4 slaapkamers
0² perceel
111m² wonen
Vraagprijs: €695.000 k.k.
In het gezellige Vondelkwartier in Haarlem-Noord ligt dit recentelijk verbouwde en daardoor zo te betrekken, TURN-KEY bovenwoning met een oppervlakte van 111 m2 verdeeld over 3 etages. Met ook nog 8 m2 extra op zolder. Deze woning is ideaal voor een gezin door de maar liefst 4 goede slaapkamers. Daarnaast beschikt het appartement over een dakterras en een balkon en een aparte werkkamer zodat je ongestoord thuis kan werken. Parkeren kan langs de openbare weg zonder vergunning.
De ligging is uitstekend langs een fijne, ruim opgezette straat, waar kinderen om de hoek veilig kunnen spelen op het speelplein, er buurtwinkels in de straat zijn en het winkelcentrum aan het Marsmanplein op loopafstand ligt. Scholen, kinderopvang en sportverenigingen bevinden zich in de omgeving en in de Hekslootpolder kan je lekker wandelen, skeeleren en fietsen. Met een kwartiertje fietsen sta je al op de Grote Markt en de uitvalswegen richting Alkmaar, Amsterdam, Schiphol en Den Haag zijn eenvoudig bereikbaar.
Kortom: een fantastische gezinswoning op een heerlijke plek!
Indeling:
Royaal licht entree met meterkast en garderobe mogelijkheid. De trap naar de eerste verdieping heeft fraaie verlichting naast de trede.
Gang met video intercom; apart zwevend toilet met wasbakje, openslaande deuren met glas in lood, ruime lichte woonkamer met aan de voorzijde een grote raampartij en aan de achterzijde openslaande deuren naar een royaal zonneterras (Z); De half open keuken heeft leuk uitzicht naar het balkon en de achtergelegen tuinen en is voorzien van een aanrecht met RVS spoelbak, Quooker kraan, een inductie kookplaat met geïntegreerde afzuiging, koelkast, vaatwasser en een combi oven. Tevens bevindt zich op de deze verdieping een aparte werkkamer. De gehele verdieping is voorzien van een PVC vloer.
Trap naar de tweede verdieping;
Via de ruime overloop bereik je een grote slaapkamer aan de voorzijde. De tweede slaapkamer ligt eveneens aan de voorzijde. Aan de achterzijde bevindt zich de derde slaapkamer. De luxe badkamer is voorzien van een zwevend toilet, inloopdouche met glazen douchewand, een wastafelmeubel met twee waskommen, spiegel met verlichting, designradiator, vloerverwarming en deur naar het balkon Het zwevende toilet bevindt zich apart en is bereikbaar vanaf de overloop.
Trap naar de derde verdieping;
Via de royale overloop met CV opstelling, omvormer en aansluiting wasmachine/ droger bereik je de vierde ruime slaapkamer van dit appartement voorzien van een Velux dakraam.
Goed om te weten:
* Bouwjaar 1956
* Woonopp 111 m2 conform NEN2580 meting, zie tevens plattegronden.
* 6 zonnepanelen
* Slimme thermostaat bedienbaar via telefoon of app
* Vloerverwarming
* Philips Hue inbouwverlichting
* 4 slaapkamers.
* 1 dakterras en 1 balkon.
* Geheel voorzien van dubbel glas en dakisolatie.
* Gratis parkeren voor de deur.
* Oplevering in overleg, kan snel.
ENGLISH TEXT
This recently renovated TURN-KEY upstairs apartment with an area of 111 m2 spread over 3 floors is located in the cozy Vondelkwartier in Haarlem-Noord. With an additional 8 m2 in the attic. This house is ideal for a family because of its 4 good bedrooms. In addition, the apartment has a roof terrace and a balcony and a separate office so that you can work from home undisturbed. Parking is possible along the public road without a permit.
The location is excellent along a nice, spacious street, where children can play safely on the playground around the corner, there are local shops in the street and the shopping center at Marsmanplein is within walking distance. Schools, childcare and sports clubs are located in the area and you can enjoy walking, roller-skating and cycling in the Hekslootpolder. You can reach the Grote Markt in just fifteen minutes by bike and the arterial roads to Alkmaar, Amsterdam, Schiphol and The Hague are easily accessible.
In short: a fantastic family home in a wonderful location!
Layout:
Spacious, light entrance with meter cupboard and wardrobe option. The stairs to the first floor have beautiful lighting next to the steps.
Corridor with video intercom; separate floating toilet with sink, patio doors with stained glass, spacious bright living room with large windows at the front and patio doors at the rear leading to a spacious sun terrace (Z); The semi-open kitchen has a nice view of the balcony and the gardens at the rear and is equipped with a countertop with stainless steel sink, Quooker tap, an induction hob with integrated extractor, refrigerator, dishwasher and a combination oven. There is also a separate office on this floor. The entire floor has a PVC floor.
Stairs to the second floor;
Via the spacious landing you reach a large bedroom at the front. The second bedroom is also at the front. The third bedroom is located at the rear. The luxurious bathroom has a floating toilet, walk-in shower with glass shower wall, a washbasin with two sinks, mirror with lighting, design radiator, underfloor heating and door to the balcony. The floating toilet is located separately and is accessible from the landing.
Stairs to the third floor;
Via the spacious landing with central heating system, inverter and connection for a washing machine/dryer you reach the fourth spacious bedroom of this apartment with a Velux skylight.
Good to know:
* Year of construction 1956
* Living area 111 m2 in accordance with NEN2580 measurement, see also floor plans.
* 6 solar panels
* Smart thermostat controllable via telephone or app
* Underfloor heating
* Philips Hue recessed lighting
* 4 bedrooms.
* 1 roof terrace and 1 balcony.
* Fully equipped with double glazing and roof insulation.
* Free parking in front of the door.
* Delivery in consultation, can be done quickly.

Vraagprijs € 695.000,00 kosten koper
Vraagprijs per m2 €6.261,26
Aangeboden sinds October 11, 2024
Status BESCHIKBAAR
Soort woonhuis , APPARTEMENT
Bouwjaar 1956
Aantal kamers 5
Aantal Slaapkamers 4
Energielabel Cv Ketel

2023 CE Haarlem


































































