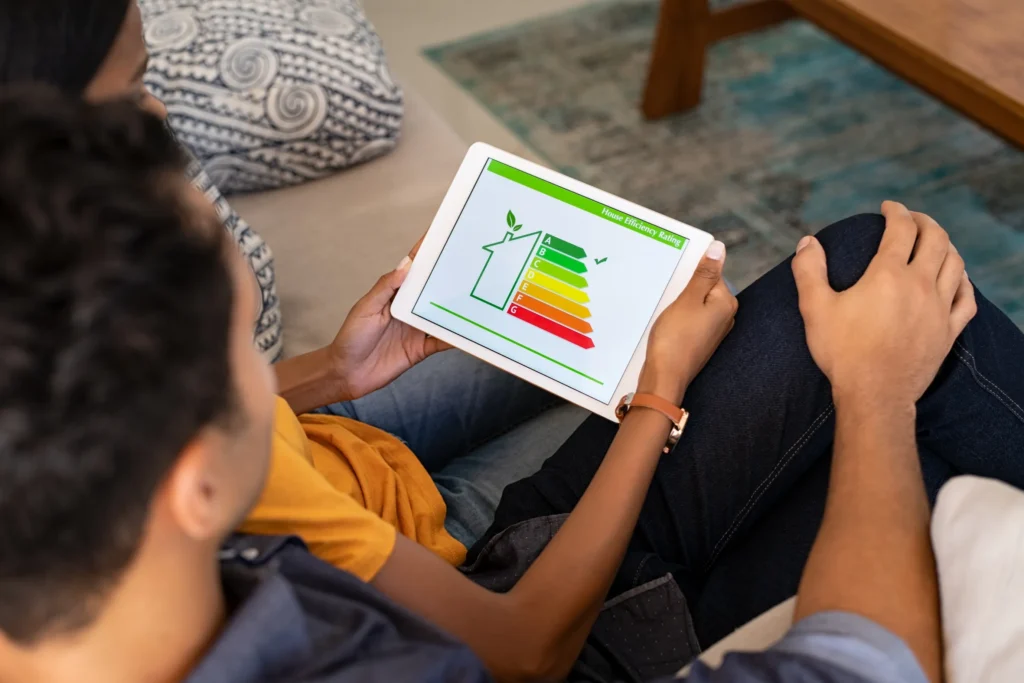Energielabel verbeteren: 7 upgrades voor jaren 30 woningen

In de huidige Haarlemse woningmarkt, waar duurzaamheid en wooncomfort steeds bepalender worden voor kopers, is het energielabel verbeteren in Haarlem een strategische keuze voor eigenaren van een jaren 30 woning in Haarlem. De vraag naar duurzame woningen in Haarlem groeit zichtbaar, mede door stijgende energiekosten, strengere regelgeving en aantrekkelijke subsidieregelingen. In Haarlem heeft een groot […]